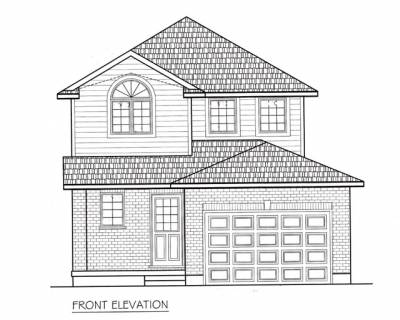
|
|
|
|
2 Story Energy Star Homeâ¦â¦ .Great Starter Home @ a Great Price⦠3 Bedrooms, 2.5 baths, Central Air, ceramics in the kitchen & bathrooms, Master Bedroom has a walk-in closet & 4 piece en-su...
More Info
|
|
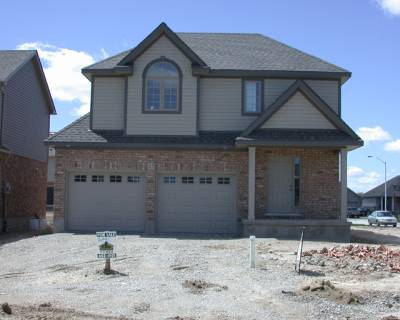
|
|
|
|
"PRICE INCLUDES HST" New England Model. 2 car garage with inside entry, 2.5 baths, master bedroom with vaulted ceilings, en-suite & large walk-in closet. 2nd floor laundry, large Oak kitchen with walk...
More Info
|
|

|
|
|
|
The Amsterdame Model
âTO BE BUILTâ "PRICE INCLUDES HST" 2 Storey, 2 car garage with inside entry, 3 bedrooms, 2.5 baths, master with ensuite & walk-in closet, central air, ceramics, 30yr Timberl...
More Info
|
|
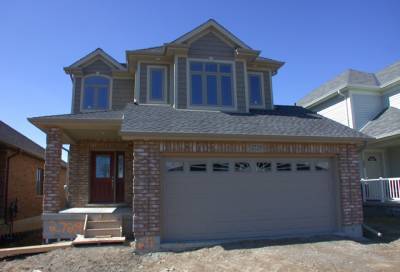
|
|
|
|
The Cambridge Model, "PRICE INCLUDES HST"
2 Car Garage with inside entry, 3 Bedrooms, 2.5 baths, central air, 30yr Timberline Shingles, 2nd level family room, Large Master bedroom with walk-in close...
More Info
|
|
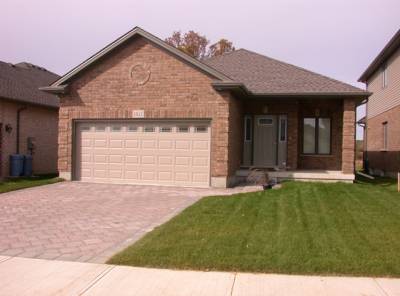
|
|
|
|
âTO BE BUILT" "PRICE INCLUDES HST" Longwoods Model
Over 1500 sq ft of Finished Living space, Central Air, ceramics, 2 gas fireplaces, 9â ceilings, master bedroom has walk-in closet & a 4 piece en...
More Info
|
|
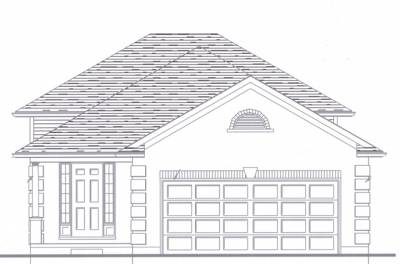
|
|
|
|
The Lyngate Model
âTO BE BUILTâ "PRICE INCLUDES HST' 4lvl Back Split with 3 levels finished. 3+1 bedrooms, 3 baths, 2 Car garage with inside entry, 30yr Timberline Shingles, ceramics, oak kitche...
More Info
|
|
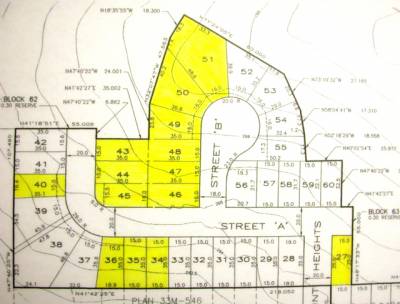
|
|
|
|
Phase II to begin in the Spring of 2010, 120 day closings.
All lots at least 50ft wide & 115ft deep. Also 5 Cul de sac lots to choose from. Be one of the first to get a choice lot....
More Info
|
|
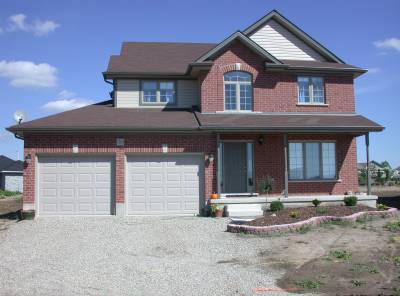
|
|
|
|
Looks like a 2 but is a 3 Car Garage with inside entry, 4 Large Bedrooms, Master Bedroom with en-suite & walk-in closet, 2.5 Baths, Main Floor Laundry (2nd floor is optional), Oak Kitchen, Some standa...
More Info
|
|
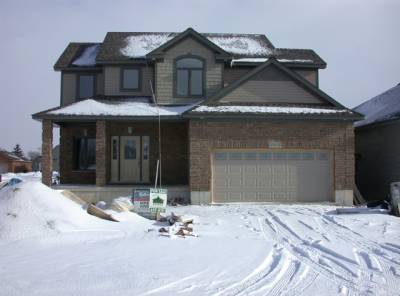
|
|
|
|
4 Bedroom, 2.5 baths, 2 car garage with inside entry. En-suite with walk-in closet separate glass shower and corner tub. Huge 14ft x 18ft family room open to the eating area & kitchen, separate dinnin...
More Info
|
|

|
|
|
|
Ready for Nov 1st, 2009.... 1843 SQ FT 2 STOREY, 2 CAR GARAGE WITH INSIDE ENTRY, 3 LARGE BEDROOMS, MASTER EN-SUITE HAS A TILED SHOWER CORNER SOAKER TUB, WALK IN CLOSET & POWDER AREA. 2.5 BATHS, MAIN...
More Info
|
|

|
|
|
|
Ashley Model . 3 Large Bedrooms, 2.5 baths with 2nd floor laundry. Huge master with 2 walk-in closets, ensuite with seperate shower & tub and powder area. 2 car garage with inside entry, seperate dinn...
More Info
|
|
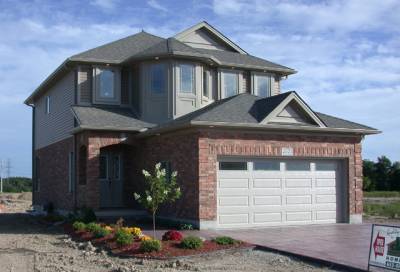
|
|
|
|
3 Bedroom, 2.5 baths, 2 car garage with inside entry, large 13ft x 19ft master bedroom with en-suite & walkin closet. Main floor laundry. Open concept kitchen, eating area & family room....
More Info
|
|
|